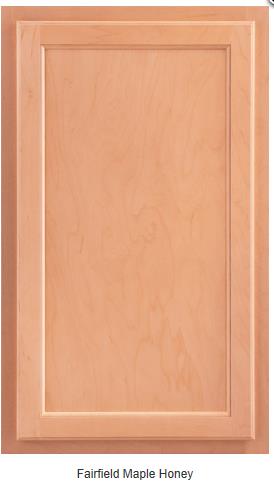Here are the choices we made with Creative Flooring company:
These are the hardwood floors that we fell for in the model home. They are hand scraped so it gives it a nice distressed look. The line is Armstrong Legacy Manor and the color is Tortoise Shell. These floors will be in every room on the first floor with the exception of the first floor bathroom. The color on the stairs will also match these.
Now do you see why we selected the light colored cabinets for the kitchen (if you forgot what they look like.. go back to the Kitchen selection page)? And if you look at those cabinets, they have a faint line of brown around the edges and it matches these floors :)
Above is the ceramic tile that we selected for the 1st floor bathroom and the 2nd floor hall bathroom. Daltile is the company and the color is Dal Gres dg30.
Above is the Resilient Vinyl Flooring for the basement bathroom and the second floor laundry room.
Armstrong Initiator 66159 in taupe blush.
Armstrong Initiator 66159 in taupe blush.
Shown above is the basement carpet. It is made by Shaw. The color is called Thornwood. You see... carpets would be some shade of tan or taupe or brown! We did not upgrade the carpet in the basement because we plan to change it to stained concrete sometime in the future. We did however upgrade to the level 2 pad (it was a tad thicker) because this carpet needs to be able to last until we do move forward with the stained concrete.
For whatever reason, the photo above is coming into the blog in tiny form, but it is the upstairs carpet that will be in the hall upstairs and the bedrooms. It is by Shaw and the color is Amberwood. (there is that tan, taupe brown thing again). We upgraded the carpet padding upstairs to level 2 (a bit more cushion)
The Master Bathroom floors, shower and tub will have this tile. Daltile is the company and the color is Fidenza Café number Fd02. This was an upgrade because the bathroom would have had standard white tile and we did not want that.
With the Master Bathroom tile selected, there is decorative accent trim that will be in the shower and around the tub. This is the one selected. It has stone and glass squares in it. Of course... in the beginning of this post I said MOST selections were easy. This is where things were difficult. This decorative trim is nice. I like it, but there was one that I liked better. Rob being the sweetheart that he is tried to convince me to go for the one that I really liked (of course that would have been the next level and more money... what can I say I have my mothers expensive taste). I decided to stick with this one because we had not had our meeting with the security/wiring company (more to come on that meeting) yet so needed to make sure we were not getting caught up in the less practical things.
* Side note: As my family you are most likely wondering why we are listing company names and colors in this blog. Well, others who are building with Ryan may find this blog and want to know so names are being added. Confession.....I have been on other blogs of folks who have built/are building their houses with Ryan and there has been a ton of information on these that we found helpful. So if there is some tid bit that somebody picks up from our blog out there in the cyber world.. so be it.








I love your post all 9 tips are excellent i also got more from stumble upon but here i want add one more thing for blog promotion important is Consistent writing in your blog, if the reader’s are your regular costumer who always visit your site.
ReplyDeletewall to wall carpet supplier in delhi
This is very interesting content! I have thoroughly enjoyed reading your points and have come to the conclusion that you are right about many of them. You are great. epoxy floor MORPHETT VALE
ReplyDelete