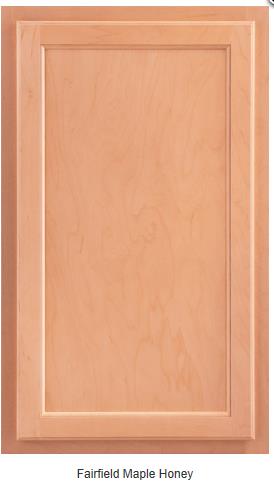Here it is! The house wrap and things are starting to really take shape.
We got to go inside of the house as part of the pre-drywall walk through. It was great to see the actual rooms, yet strange to see them without insulation or drywall. Oh.. and it was COLD that day so we were in the house with hats, gloves and shivering :) Here are some pictures of the rooms.
Here is the front door. To the right is the dining room and the left is the formal living room
Part of the dining room and the garage
Part of the formal living room. *side note.. lots of blinds and curtains to buy
Kitchen (straight ahead while we stand in the family room). To the right is the morning room See how bright it is there.. oh... and that means more blinds and more curtains
3 windows in the morning room
Sliding glass door in the morning room. The deck will be located when you step out this door
Fireplace in the family room. The fireplace wall will be stone (the same stone that matches our house exterior)
Stairs to go up (these will be hardwood instead of carpet)
Upstairs hallway
Part of the Master Bedroom (yes more windows... 3 in there)
Master bathroom (that big block there is going to be where my soaking tub goes)
Peeking into Asia's room
OK, so there are 2 more bedrooms upstairs, another bathroom and a laundry room but no point in adding more pictures of that. Especially when I have to show pictures of the basement :)
Basement (the Kingdom of Rob and Chino the Beast) very large window is the egress window
Exercise Room in the basement
There is also a storage area in the basement and the HVAC area.
Next up: Finishing the plumbing (the plumbers had come in when we were having our walk-through), and the electricians. We are having the house inspected by an outside company and our Pre-drywall inspection with them will be 12/2. Hopefully there are no issues.
It will be a while before we have another blog update since most of what is happening inside the house right now isn't anything to photograph. Once the drywall is up we will be back in to visit. And of course, once the siding and stone are on the front of the house there will be photos.


















































